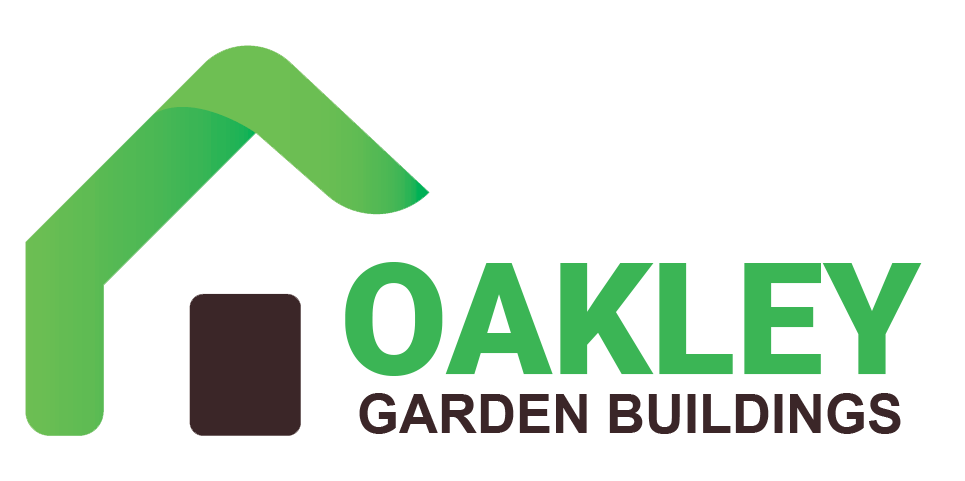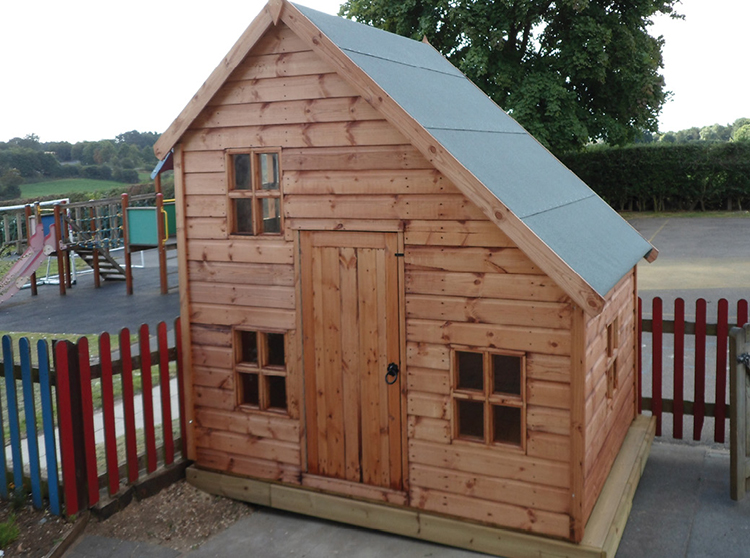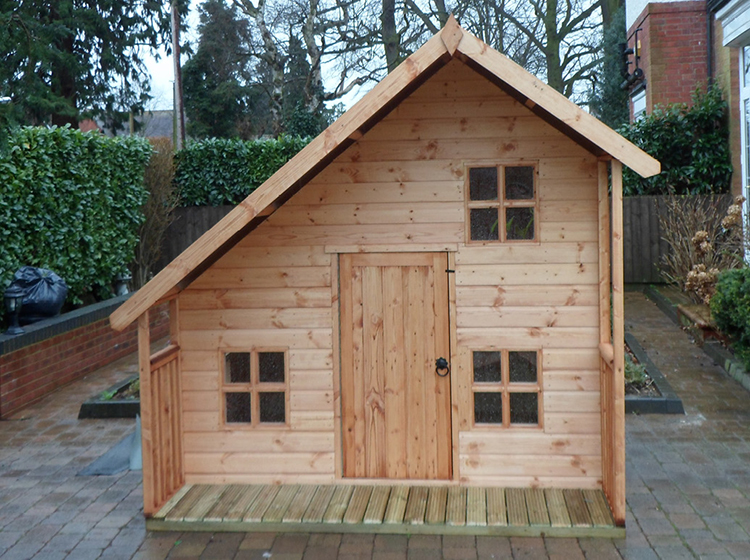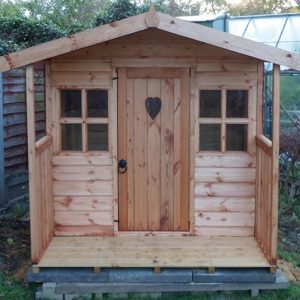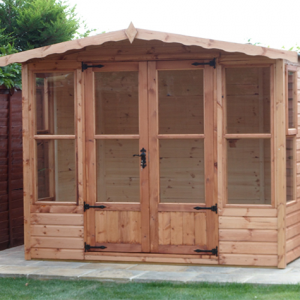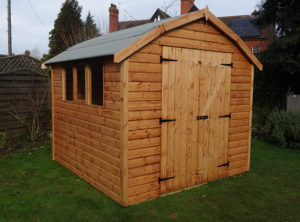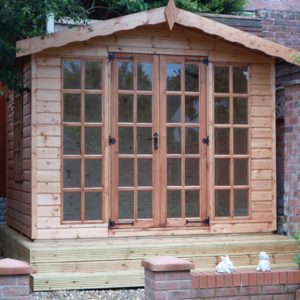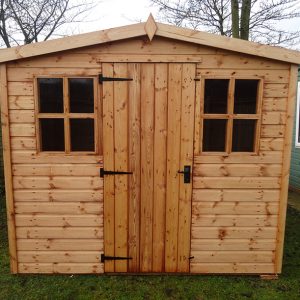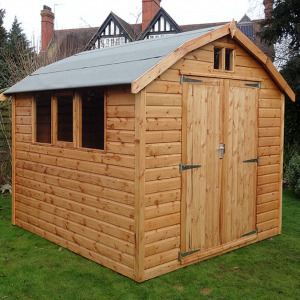Description
The Alpine is available as a 2.4m x 1.8m (8’x6’) or 3m x 1.8m (10’x6’’) building, although a 2’ balcony can be added to either size as an optional extra. The Alpine also
features a second storey to the high side of the building with the platform, ladder & safety rail that come with this building. The Alpine is 1.04m (41”) high internally at the low eaves,1.73m(68”) high internally at the high eaves & 2.31m (91”) high internally at the ridge.
The Alpine has a 0.6m (24”) wide x 1.2m (48”) high door, the heart shape in the door is optional. The door is hung on piano hinges, with a roller catch & pull handle, and there is acrylic in the windows for children’s safety. The buildings are constructed of (Ex15mm) 12mm finished tongue & groove shiplap fixed on 45mm x 45mm & 45mm x 22mm finished framework. The floor has (Ex15mm) 12mm finished tongue & groove matching fixed to 47mm x47mm finished pressure treated floor
joists. The roof is (Ex 19mm) 15mm finished tongue & groove matching fixed to 45mm x 45mm bearers which is covered with a Heavy Duty Polyester based roofing felt.
Our buildings are treated both internally & externally with a spirit based preservative that helps to protect the timber from fungi, woodworm & blue stain. We do recommend that buildings are retreated within 3 months, unless painted and then every year for continuous protection. All of our buildings can be upgraded to a painted finish.
