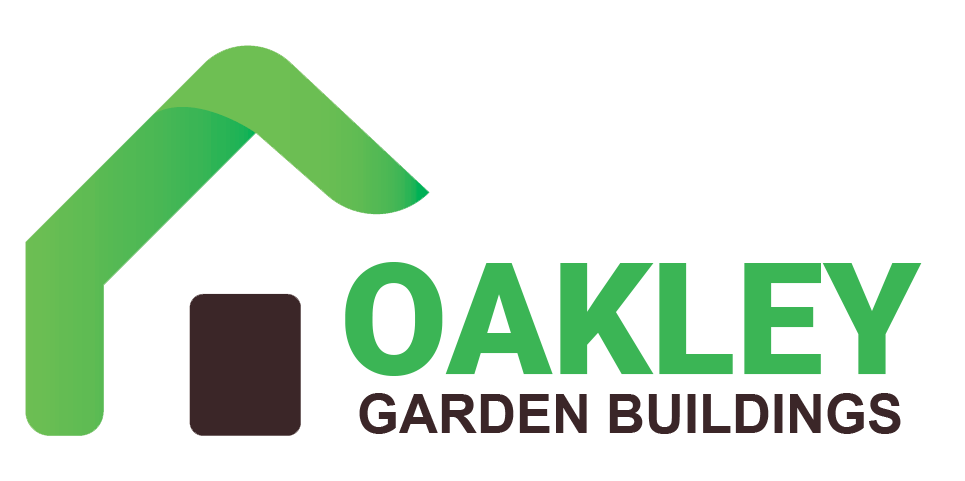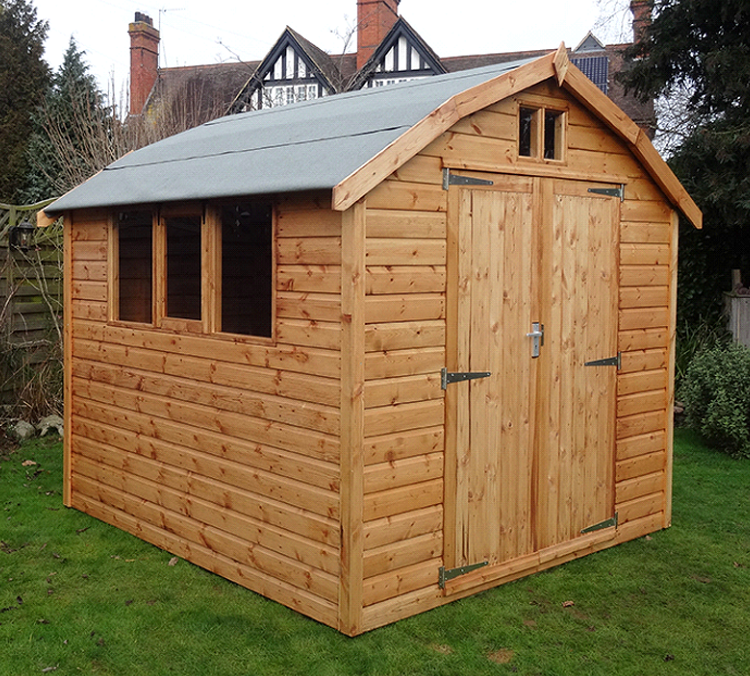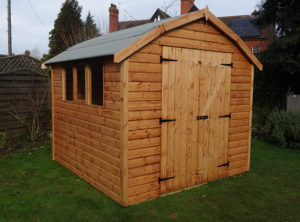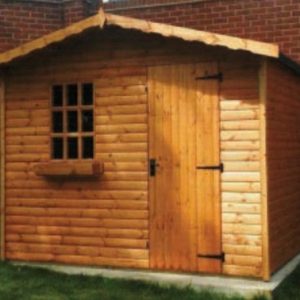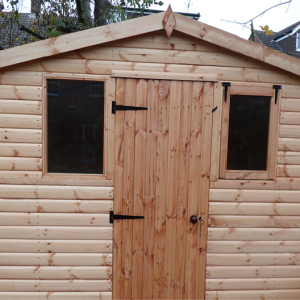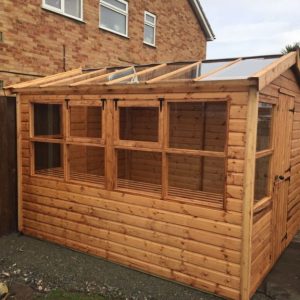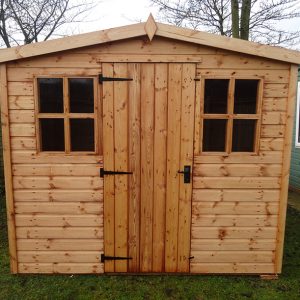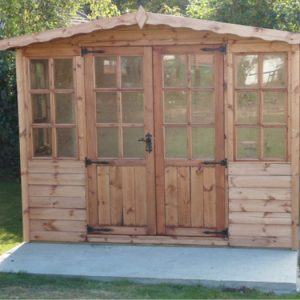Description
The Dutch Barn & the Dutch Barn Deluxe are very popular buildings with their unique roof
style, these buildings are great for storing larger garden items or simply creating a feature
in your garden.
FLOOR
All of our Dutch Barns & Dutch Barn Deluxes are supplied with a Heavy duty moisture
resistant 18mm V313 Caberboard flooring on 47mm x 47mm pressure treated floor joists.
ROOF
All buildings come with (Ex 19mm) 15mm finished tongue and groove matching on sturdy
roof bearers, A Heavy Duty Polyester based roofing felt is used as standard on all buildings.
This felt can be upgraded to felt tiles or Cedar Shingles to give your building a distinctive
look. On all of our buildings there is a ventilation gap along the back of the roof.
WALLS
All buildings have (Ex 15mm) 12mm finished tongue & groove shiplap fixed to 47mm x
47mm finished framework. We also offer an (Ex 19mm) 15mm finished tongue & groove
loglap upgrade on these buildings.
DOORS
The Dutch Barn has a pair of 0.66m (26”) by 1.85m (73”) tall doors giving a generous
1.33m (52.5”) opening. They are hung on t-hinges & come with a mortice lock, key
& handle.
The Dutch Barn Deluxe have a pair of 0.66m (26” ) by 1.76m (70”) tall Heavy Duty
Joinery made doors also giving a generous 1.5m (5’) opening. They are hung on T-hinges
and come with a mortice lock, key & handle.
WINDOWS
In both building designs there are a choice of two window styles. All of the glass that we
use is 3mm toughened.
Classic– Larger panes with at least one opening sash as standard.
Georgian– Smaller all fixed panes. (Opening sash available as an upgrade).
The Deluxe model has a pair of additional small windows above the doors.
The amount of windows in each building can be found at the bottom of this page.
LOFT SHELF
The Dutch Barn Deluxe also comes with a large, deep sturdy shelf to the rear of the
building as standard at eaves height.
HEIGHTS
Both buildings have an internal eaves height of 1.75m (69”) rising to an internal ridge
height of 2.31m (91”).
Extra height can be added to the buildings as an upgrade. Please add an extra 7” on to
these heights for the external dimension.
Garden Sheds.All standard buildings comply with the 2.5m maximum height restriction imposed when
erecting a building under Permitted Development.
TREATMENT
Our buildings are treated both internally & externally with a spirit based preservative that
helps to protect the timber from fungi, woodworm & blue stain. We do recommend that
buildings are retreated within 3 months, unless painted and then every year for continuous
protection.
All of our buildings can be upgraded to a painted finish.
